| |
New Buildings Constructed or Acquired Under Farley’s Leadership
|
|
| |
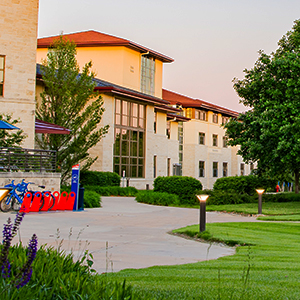
Living Learning Center
2001
|
|
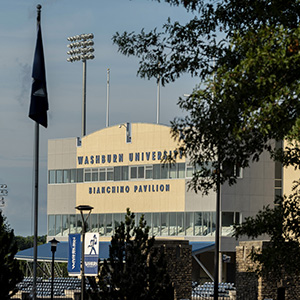
Bianchino Pavilion
2003
|
|
| |
|
|
|
|
| |
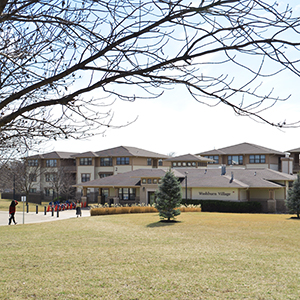
Washburn Village
2004
|
|
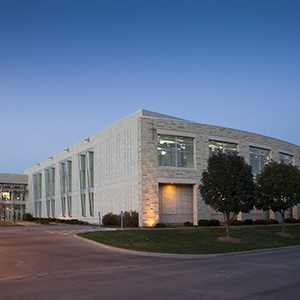
Student Recreation & Wellness Center
2004
|
|
| |
|
|
|
|
| |
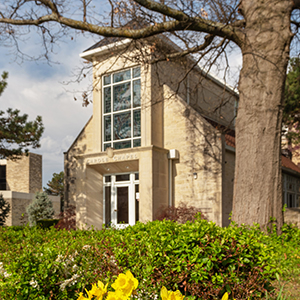
Carole Chapel
2004
|
|
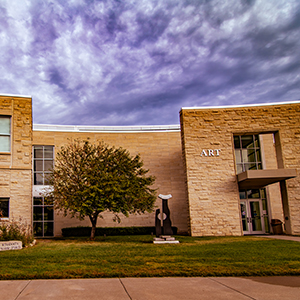
Art Building
2005
|
|
| |
|
|
|
|
| |
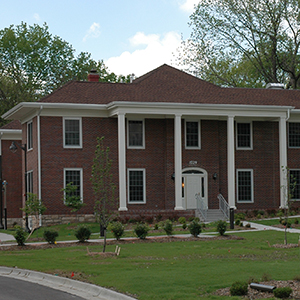
Washburn University Alumni Association and Foundation Building
2006
|
|
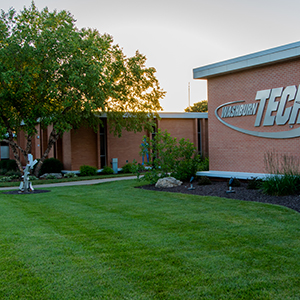
Washburn University Institute of Technology
2008
|
|
| |
|
|
|
|
| |
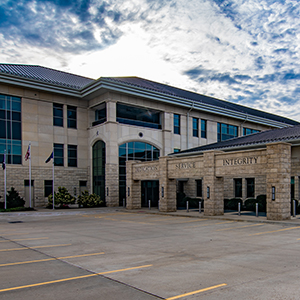
KBI Forensic Science Center
2015
|
|
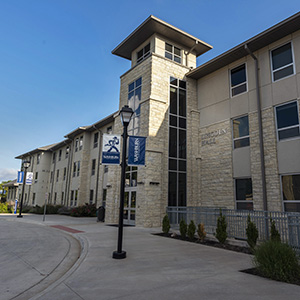
Lincoln Hall and Lincoln Dining Hall
2016
|
|
| |
|
|
|
|
| |
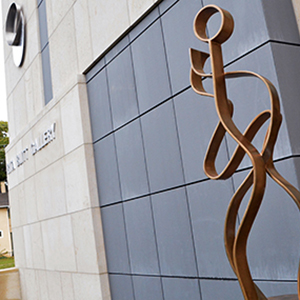
Rita Blitt Gallery and Sculpture Garden
2018
|
|
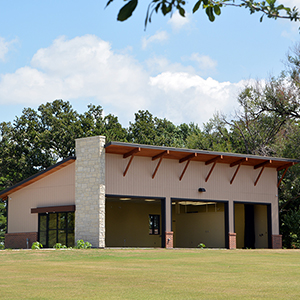
Golf Indoor Practice Facility
2018
|
|
| |
|
|
|
|
| |
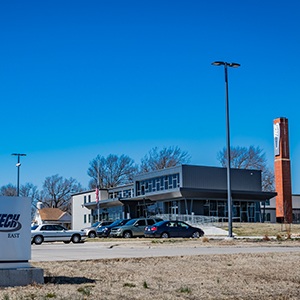
Washburn Tech East
2019
|
|
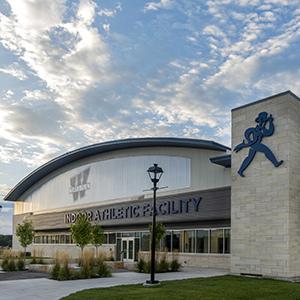
Indoor Athletic Facility
2020
|
|
| |
|
|
|
|
| |
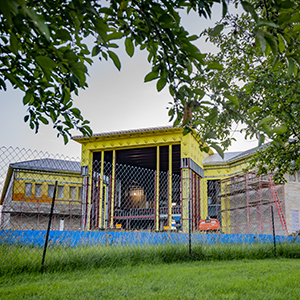
School of Law Building
Completion in 2022
|
|
|
|
| |
|
|
|
|
| |
Major Building Renovations Under Farley’s Leadership
|
|
| |
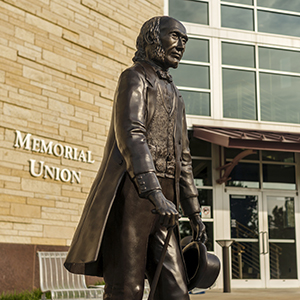
Memorial Union
2001
|
|
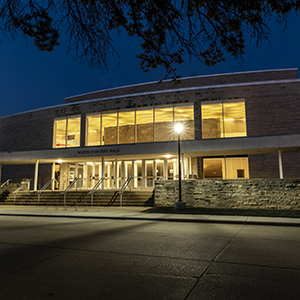
White Concert Hall
2001
|
|
| |
|
|
|
|
| |
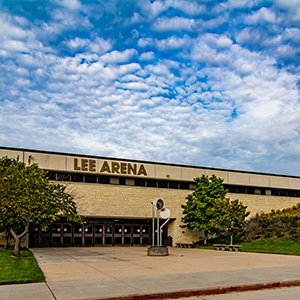
Lee Arena
2001
|
|
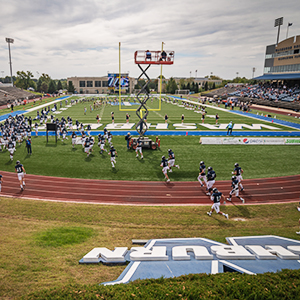
Yager Stadium at Moore Bowl
2003
|
|
| |
|
|
|
|
| |
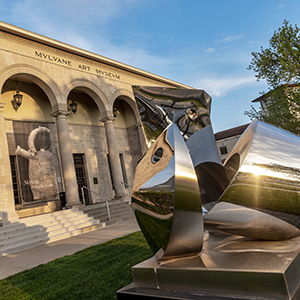
Mulvane Art Museum and Sabatini Art Lab
2006
|
|
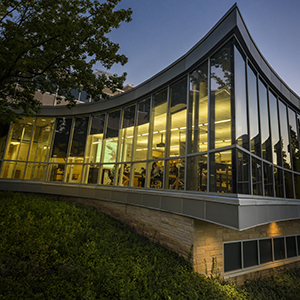
Stoffer Science Center
2007
|
|
| |
|
|
|
|
| |
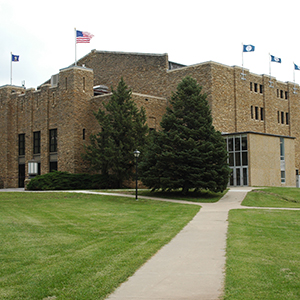
Whiting Field House
2009
|
|
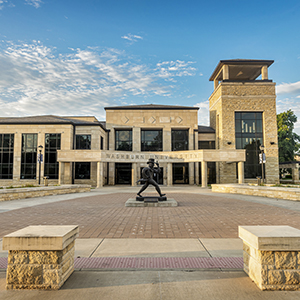
Morgan Hall and the Welcome Center
2015
|
|
| |
|
|
|
|
| |
In-Progress Fundraising and Planning
|
|
| |
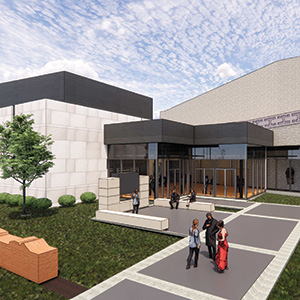
Recital Hall - New Construction
|
|
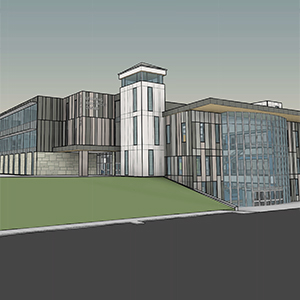
Henderson Learning Resources Center - Renovation
|
|